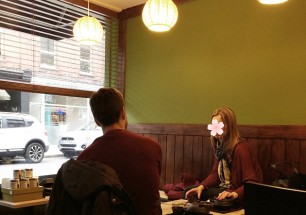
Country House 3D Visualisation & Feasibility Study – South France
This is a lovely & cosy new build country house project, which required 3D visualisation to explore different possibilities of room layout options and window opening locations to meet a perfect harmony of internal and external design.
It was a rare opportunity for me to work directly with end users rather than with architects and interior designers. My clients were a pleasure to deal with, a lovely couple who clearly knew what they wanted and with a strong passion for their new home.
This is the mood board I arranged using images that my client provided. Cozy and rustic but warm country house was their target. In fact the sketch model shown below was made by them not by me! So impressive!
In order to meet their requirements, I made a computer graphic 3D model based on their architect’s plan and showed them on my laptop to gauge how they felt about the space and ceiling heights. During the meeting I operated this 3D model by moving walls and windows to show their balance from inside & outside with added day light and shadows. The next step was establishing the upstairs layout and involved considering the staircase style and position. The kitchen, utility and bathroom layout was another considered topic. Furniture and materials were added in the final stage.
For each step we spent a large portion of our meetings to ensure that we could all visualise in our minds what the computer screen was displaying in the 3D model.
The images below are a part of the final design images I submitted to the end users in early 2013. They are the results of a year of meeting’s since 2012 :)
*
After New Year in Jan 2014, I was extremely pleased to hear the good news that they had just returned from the South of France having progressed their project to the actual building stage!
It has been a great pleasure helping with their project and I enjoyed every stage in the design process very much.
*
Here are pictures from the clients, which is their construction progress in December 2014. They look very lovely and thank you very much for the update! (*≧∀≦*)
I look forward to hearing from them again when their project reaches completion! (^^)










I blog often and I really appreciate your information. Your article
has truly peaked my interest. I’m going to take a note of your website and keep
checking for new information about once per week.
I subscribed to your Feed too.
Also visit my web site Learn Alot more
Hi Learn Alot more, Many thanks for your kind words from Zimbabwe! :) It is great to know that people check my site from different world. Hope you are well and your business is successful. Kaoru
Hi there! Someone in my Myspace group shared
this website with us so I came to check it out. I’m definitely
enjoying the information. I’m book-marking and will be
tweeting this to my followers! Great blog and wonderful style and design.
My web page :: muskoka cottage rentals (Chang)
Thank you for your lovely comment, Chang!:) Your business is related to the cottage so the topic is similar isnt’it :D Thanks for checking my site from Canada, such unexpected but lovely to hear! Kaoru
great visuals!
Oh Ajay! thank you very much for visiting my site, Dear my friend!! xx
Hey there would you mind sharing which blog platform you’re using?
I’m going to start my own blog in the near future but I’m having a hard time choosing between BlogEngine/Wordpress/B2evolution and
Drupal. The reason I ask is because your layout seems
different then most blogs and I’m looking for something
completely unique. P.S My apologies for being off-topic but I had to
ask!
I am sorry for my really late reply and thank you for visiting my website. It is WordPress and the theme is this http://www.dessign.net/architekttheme/
I am sure you have already found a solution but if not I hope it helps.